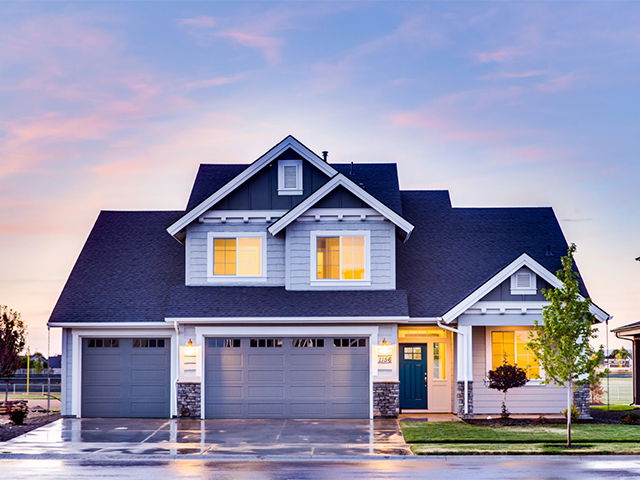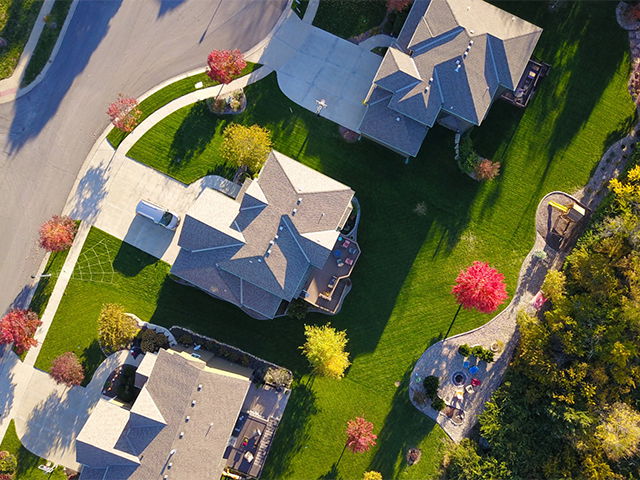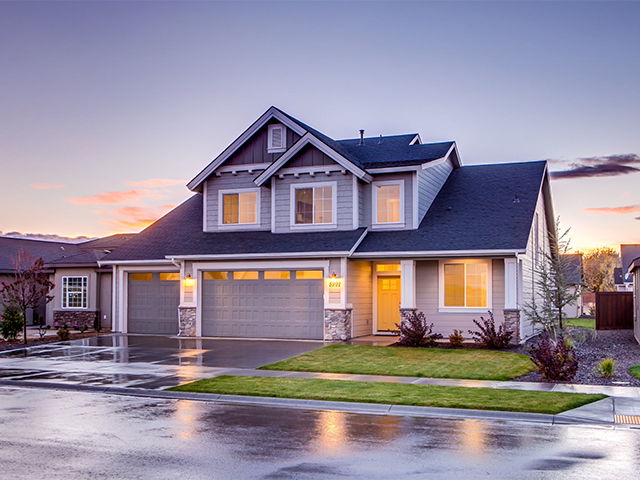Overview
-
Property Type
eacetDhd, oetry-2S
-
Bedrooms
3 + 1
-
Bathrooms
3
-
Basement
Fiedhisn + eEpnrSne cat
-
Kitchen
1 + 1
-
Total Parking
2
-
Lot Size
110x25 (Fete)
-
Taxes
$13,470.00 (2024)
-
Type
Freehold
Property description for 317 iBvalaerg Avenue, Toronto, Briar Hill-Belgravia, 62M6ME
Property History for 317 iBvalaerg Avenue, Toronto, Briar Hill-Belgravia, 62M6ME
This property has been sold 9 times before.
To view this property's sale price history please sign in or register
Estimated price
Local Real Estate Price Trends
Active listings
Average Selling Price of a eacetDhd
May 2025
$824,092
Last 3 Months
$3,418,637
Last 12 Months
$2,372,476
May 2024
$78,610
Last 3 Months LY
$2,085,275
Last 12 Months LY
$1,906,782
Change
Change
Change
Historical Average Selling Price of a eacetDhd in Briar Hill-Belgravia
Average Selling Price
3 years ago
$8,106,050
Average Selling Price
5 years ago
$8,819,920
Average Selling Price
10 years ago
$623,713
Change
Change
Change
How many days eacetDhd takes to sell (DOM)
May 2025
21
Last 3 Months
35
Last 12 Months
31
May 2024
11
Last 3 Months LY
19
Last 12 Months LY
23
Change
Change
Change
Average Selling price
Mortgage Calculator
This data is for informational purposes only.
|
Mortgage Payment per month |
|
|
Principal Amount |
Interest |
|
Total Payable |
Amortization |
Closing Cost Calculator
This data is for informational purposes only.
* A down payment of less than 20% is permitted only for first-time home buyers purchasing their principal residence. The minimum down payment required is 5% for the portion of the purchase price up to $500,000, and 10% for the portion between $500,000 and $1,500,000. For properties priced over $1,500,000, a minimum down payment of 20% is required.





